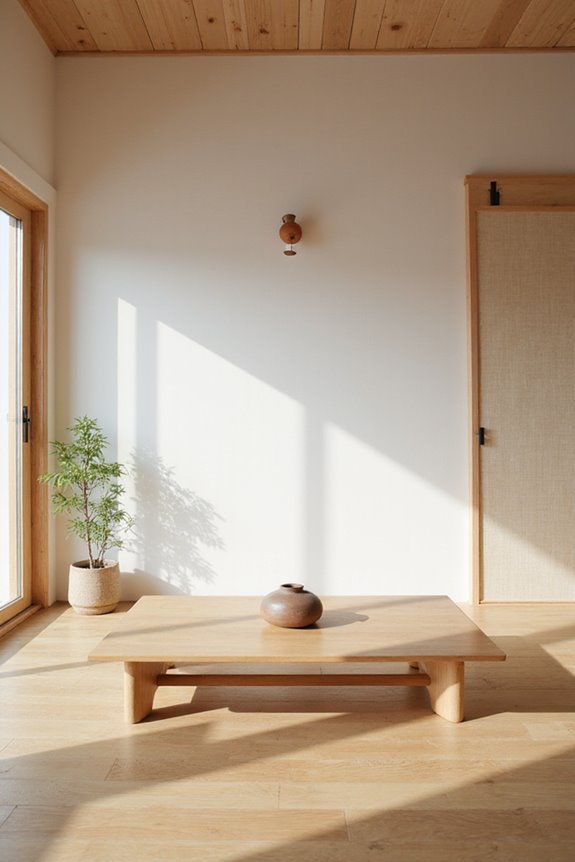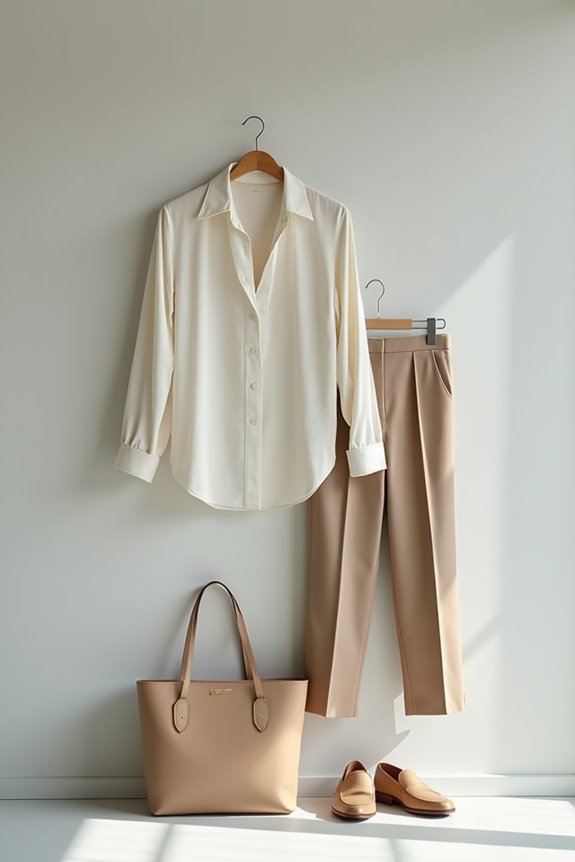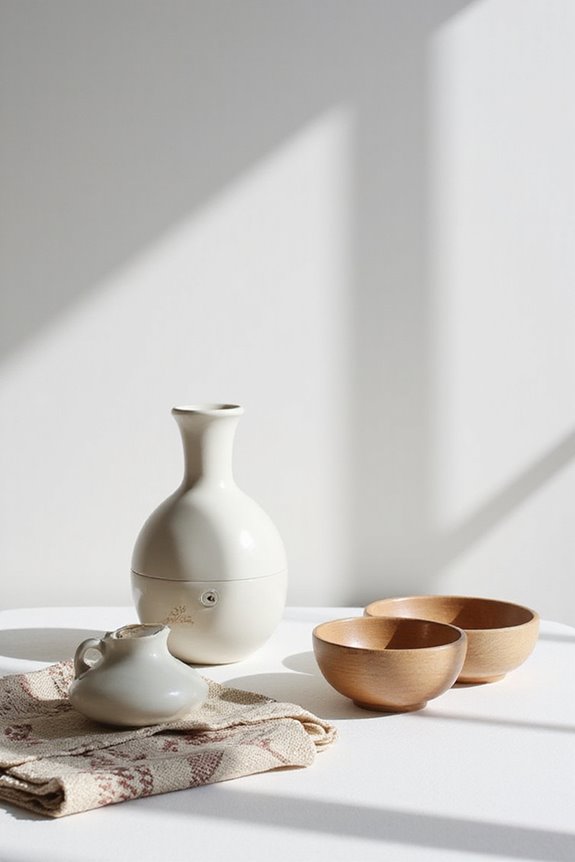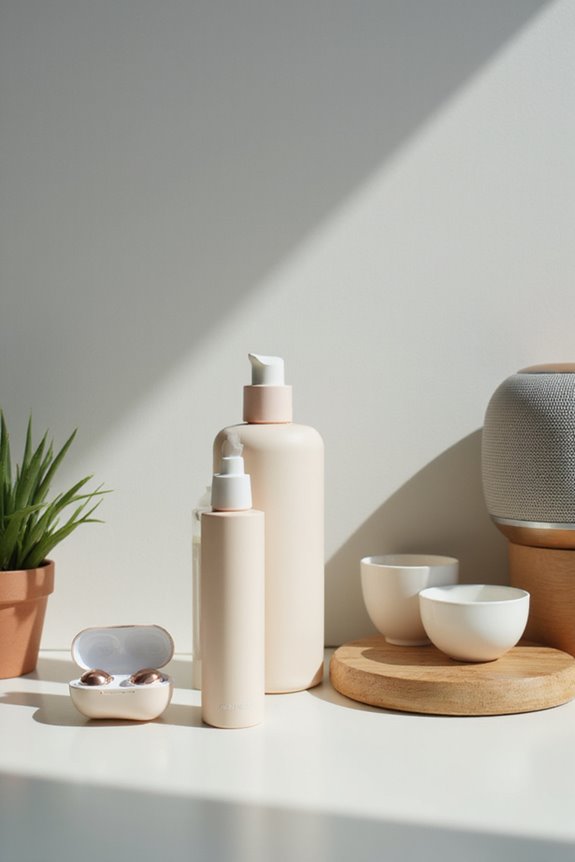Korean home design elements emphasize natural materials, including wood, stone, and earth, which align with sustainable practices. Architectural layouts, often featuring central courtyards, support ventilation and heating, with raised wooden frames providing stability. Color schemes reflect nature through harmonious tones and seasonal adaptations. Interior arrangements utilize low furniture for social interaction, promoting multifunctionality and efficient space use. Additionally, traditional heating systems enhance comfort while integrating indoor and outdoor spaces fosters a connection to the environment. There’s much more to explore.
Key Takeaways
- Korean home design emphasizes natural materials like wood, stone, and earth, sourced sustainably for environmental harmony.
- The architectural layout often features square designs with central courtyards and adaptable room arrangements.
- Ondol underfloor heating provides warmth, while hanji paper allows light and air circulation throughout the home.
- Interiors are characterized by neutral palettes, soft textures, and nature-inspired patterns that reflect seasonal changes.
- Low furniture and multifunctional designs promote social interaction and efficient use of space within the home.
Natural Materials in Korean Home Design
In the domain of Korean home design, natural materials play a pivotal role in creating sustainable and aesthetically pleasing structures. We often see wood, stone, and earth, all sustainably sourced locally, forming the backbone of these homes. Wood not only serves structural purposes but also promotes natural aesthetics through its visible grain and warmth. The walls, made from a mixture of earth and straw, provide excellent insulation. Additionally, hanji, a traditional paper, is used for windows and doors, offering both light permeability and air circulation. Roofs vary based on regional materials, with stone and clay tiles being common choices. By prioritizing natural materials, we embrace a design philosophy that balances environmental responsibility with visual harmony in our living spaces.
Architectural Layout and Structure of Hanok
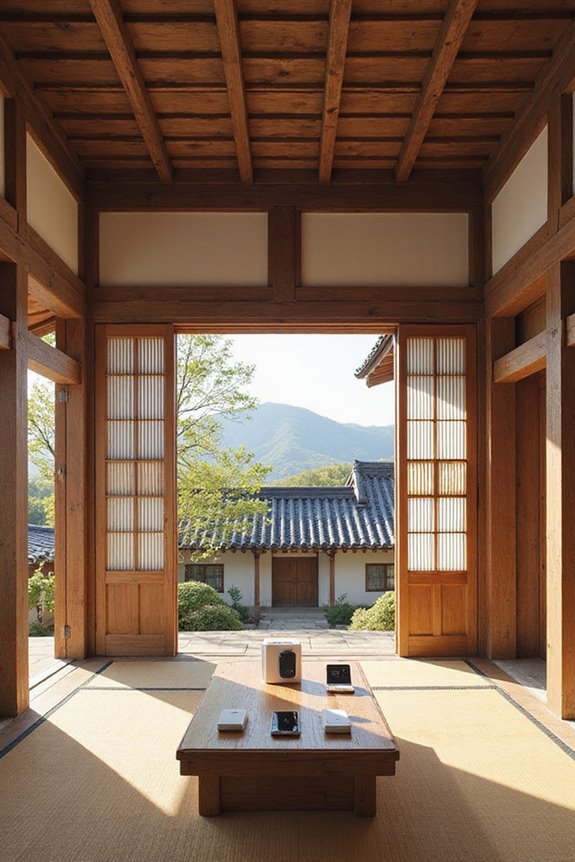
The architectural layout and structure of hanok reflect a deep understanding of regional climate, cultural practices, and practical living needs. There are notable layout variations; for instance, square designs with central courtyards are common in the colder north, while L-shaped forms thrive in warmer southern regions. Structural components include raised wooden frames supporting heavy roofs, built to withstand regional weather. The integration of ondol underfloor heating is essential in maintaining warmth. In addition, walls are often made from stone or mud brick, complemented by rice paper-covered doors. Moreover, the careful alignment of windows and doors maximizes light control, heat management, and airflow according to seasonal variations, ensuring comfort throughout the year. This thoughtful design promotes a harmonious living environment.
Incorporation of Color and Pattern
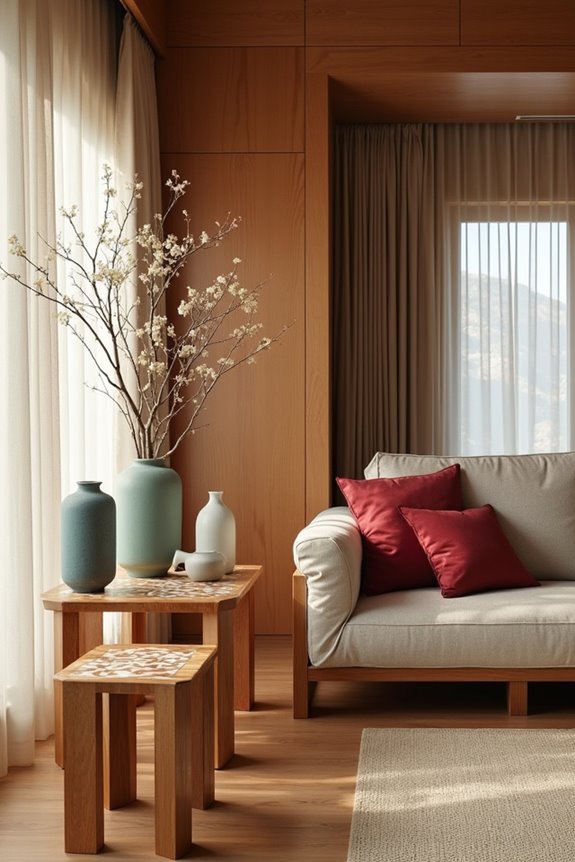
Building on the thoughtful architectural layout of hanok, the incorporation of color and pattern plays a significant role in enhancing the overall aesthetic and ambiance of Korean homes. Traditional color symbolism, derived from the five cardinal colors, reflects nature, balance, and cultural values such as longevity and prosperity. These colors—soft blues, whites, reds, blacks, and earthy tones—are used harmoniously, contributing to serenity. Neutral palettes dominate interiors, emphasizing natural materials and textures, fostering calm spaces. Patterns, often inspired by elements like flowers and bamboo, carry deep meanings, symbolizing beauty and abundance. Accent colors and delicate patterns, integrated thoughtfully, add visual interest without overwhelming the tranquility, reinforcing the minimalist ethos essential to Korean design.
Furniture and Interior Arrangement
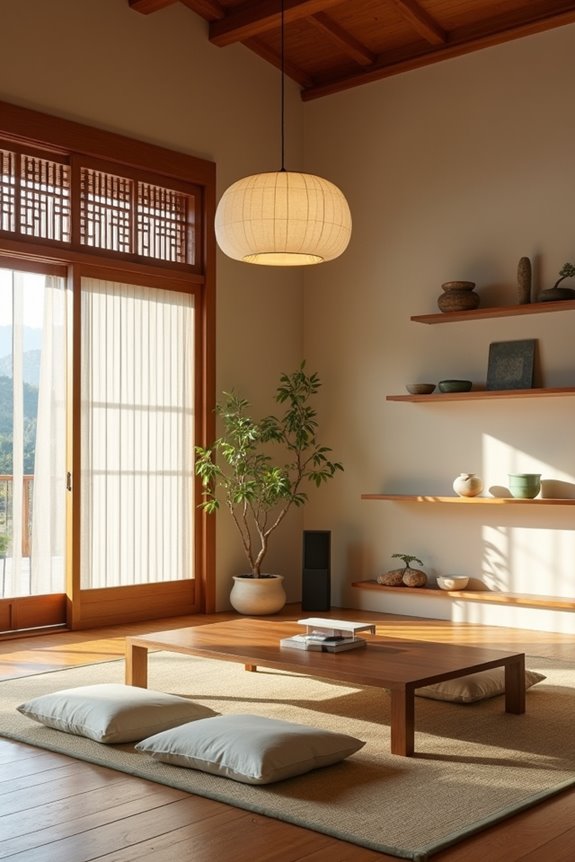
Korean home design emphasizes a distinctive approach to furniture and interior arrangement that fosters a connection with nature and community. This approach often features low furniture, like low tables and floor seating, which encourages floor-based living and promotes social interaction. The use of natural materials, such as wood and bamboo, reflects harmony with nature and enhances durability. Multifunctional designs are also prevalent, incorporating storage solutions built into seating or tables to maintain uncluttered spaces. The layout typically follows a modular and symmetrical arrangement, connecting rooms around a central hall, optimizing both natural light and ventilation. Additionally, open spaces without permanent partitions support flexible use, allowing homes to adapt to various activities and family needs.
Lighting and Atmosphere
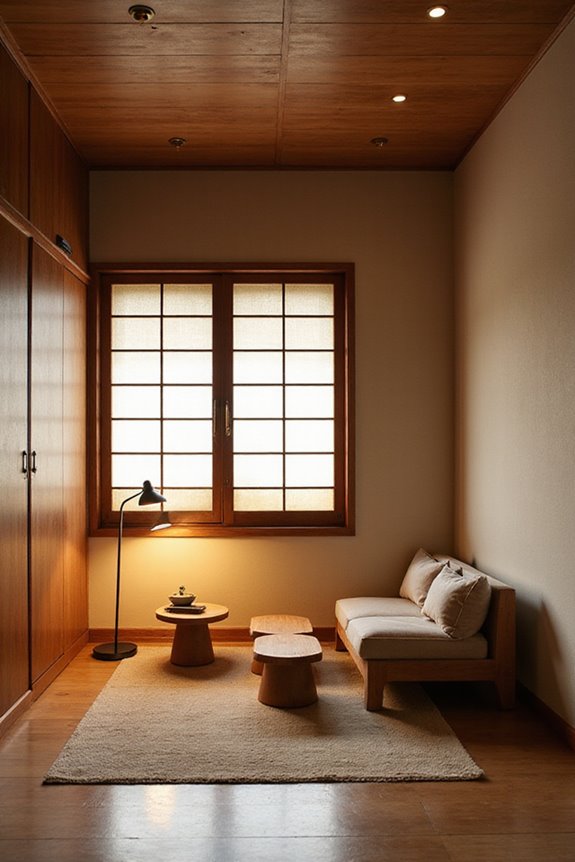
While we explore the illumination of Korean homes, it’s essential to recognize how thoughtfully designed lighting can transform both the functionality and atmosphere of a space. In Korean design, the use of ambient light is paramount, as large windows maximize natural light, enhancing the beauty of neutral palettes and natural materials. Additionally, we often incorporate warm-toned bulbs in floor lamps and wall sconces, creating a cozy environment. Minimalistic lighting fixtures seamlessly blend into interiors, while traditional elements, such as paper lanterns, offer a cultural touch. Dimmable options allow us to adjust brightness throughout the day, fostering a tranquil atmosphere. Overall, we guarantee that our lighting enhances our environments, creating spaces that feel both serene and inviting.
Environmental Harmony and Functionality
Effective integration of environmental harmony and functionality defines the characteristics of Hanok architecture, as we consider how these homes coexist with their surroundings. Hanok employs sustainable practices by utilizing renewable materials like wood, earth, and stone, which are biodegradable and minimize environmental impact. Additionally, the design focuses on natural ventilation, with clay walls and hanji paper allowing air circulation without mechanical systems. Elevated flooring enhances airflow, ensuring comfortable indoor temperatures throughout the year. The careful site selection and geomantic principles respect the natural landscape, facilitating balance and serenity. Outdoor spaces often feature traditional gardens that promote local biodiversity while connecting the home to its environment, further exemplifying the harmony inherent in this architectural style.
Traditional Heating Systems
In the context of traditional heating methods, ondol stands out as a remarkable underfloor heating system that has shaped residential comfort in Korea for millennia. Tracing back to 1000 B.C.E., ondol history reveals its evolution from simple flue systems to sophisticated designs that efficiently warm entire rooms. This heating system, using radiant heat, directs warmth from a furnace through channels beneath thick stone floors, enhancing heating efficiency in various climates. Significantly, during the Goryeo and Joseon Dynasties, ondol gained widespread adoption, influencing social customs as families gathered on heated floors. The shift from wood to coal and eventually to hot-water systems demonstrates our ongoing commitment to improving safety and environmental impact, while retaining the cultural significance of ondol in our homes.
Symbolism in Design Elements
Korean home design elements are deeply rooted in symbolism, reflecting cultural values and historical perspectives that shape residential spaces. For instance, the separation of Sarangchae and Anchae illustrates gender roles, a crucial aspect of Confucian values. Symbolic motifs, such as the tiger representing protection and the bat symbolizing happiness, are often incorporated into textiles and furniture, enhancing the cultural significance of decor. Additionally, geometric patterns like the Taegeuk signify balance, embodying philosophical beliefs about harmony and the cycle of life. Materials, too, bear symbolic meanings; wood and stone represent a connection to nature. This rich tapestry of symbolism not only beautifies spaces but also conveys deeper narratives about identity, values, and social structures within Korean homes.
Integration of Indoor and Outdoor Spaces
The integration of indoor and outdoor spaces is a hallmark of contemporary residential design, allowing for a seamless connection with nature that enhances living experiences. In Korean homes, large windows invite natural light and views, while open courtyards serve as essential architectural elements that enrich this indoor-outdoor flow. By strategically orienting living spaces to face outdoor vistas, we create a more dynamic atmosphere. Incorporating semi-outdoor rooms and covered decks fosters natural connectivity, blending the interior with the exterior. Sustainable materials like wood and stone further harmonize the spaces, supporting environmental goals. This thoughtful design not only prioritizes comfort and functionality but also cultivates a revitalizing relationship with nature throughout the changing seasons.
Frequently Asked Questions
What Are the Common Styles of Korean Furniture Design?
Korean furniture design showcases a minimalist aesthetic, emphasizing natural beauty and functionality. We appreciate traditional craftsmanship that reflects simplicity, with low-profile pieces harmonizing with interiors, honoring both heritage and modern living preferences.
How Do Korean Homes Accommodate Modern Living?
Korean homes embrace modern living by seamlessly integrating smart technology and prioritizing space efficiency. We can maximize our small urban areas while enjoying multifunctional design, ultimately creating a harmonious blend of comfort and functionality in our daily lives.
What Cultural Influences Shape Korean Home Design?
We see that Korean home design is greatly shaped by Confucian values and nature integration. These elements influence spatial organization and materials, fostering harmony and reflecting societal roles while connecting dwellings deeply to the surrounding environment.
Are There Specific Maintenance Practices for Hanok?
As we dance with time, embracing our hanok, we must cherish its traditional techniques. Regular inspections and love in hanok maintenance guarantee its wooden heart remains strong, preserving its stories for generations yet to come.
How Have Korean Home Designs Evolved Over Time?
We’ve witnessed Korean home designs evolve markedly over time, blending traditional influences with modern adaptations. The enduring ondol system persists, while innovative materials and layouts reflect contemporary lifestyles, showcasing our commitment to cultural heritage and practicality.

